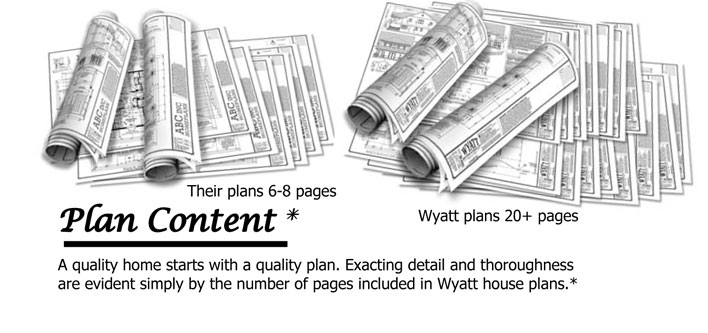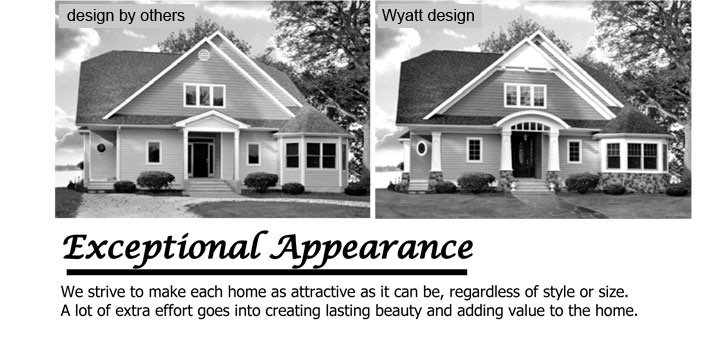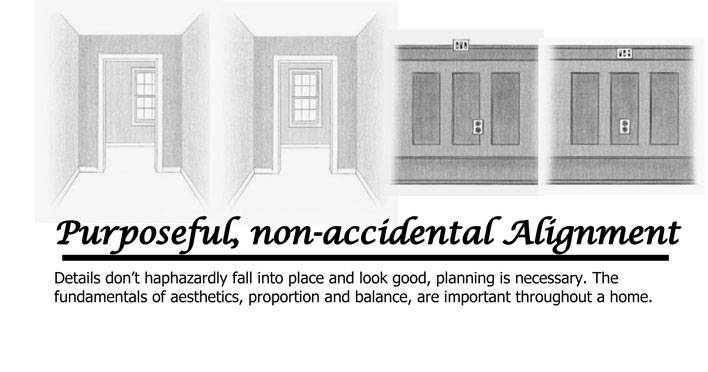


 Experience
Experience
Getting the home right requires direction, a goal, and certainly a clear plan to detail and describe important features, this requires several pages of information.
At the root of a great looking, flowing design is uniformity and balance – of even the smallest details.
Award Winning
It has been proven – if a home is unattractive, the value is diminished significantly. Some designers stop with the front. Our goal is to make every side attractive. And we don’t stop there, we are equally concerned with the inside.
Detail of Design
Many things make Wyatt plans better. It is the details however, that really set us apart.
* Wyatt house plans normally include pages for:
- Exterior Elevations
- General Notes with a complete sq. footage breakdown
- Dimensioned Elevations
- Foundation
- Diagonals Plan
- Separate Basement Details (as needed)
- The Main Floor Plan
- Second Floor Plans (for two-story homes)
- Roof Plans
- Primary Section
- Multiple Cross sections as needed
- Elevations of Interiors (primary rooms)
- Interior Elevations for built-ins
- Kitchen Cabinet Elevations
- The Fireplace details (when applicable)
- Bookcase Elevations and Details
- Bathroom Cabinet Details and/ or Elevations
- Flooring Details (when/ where applicable)
- Specialized built-ins or trim work (when applicable)
- Electrical Plan
- Patio Plan.
* The exact number of pages vary according to the design



