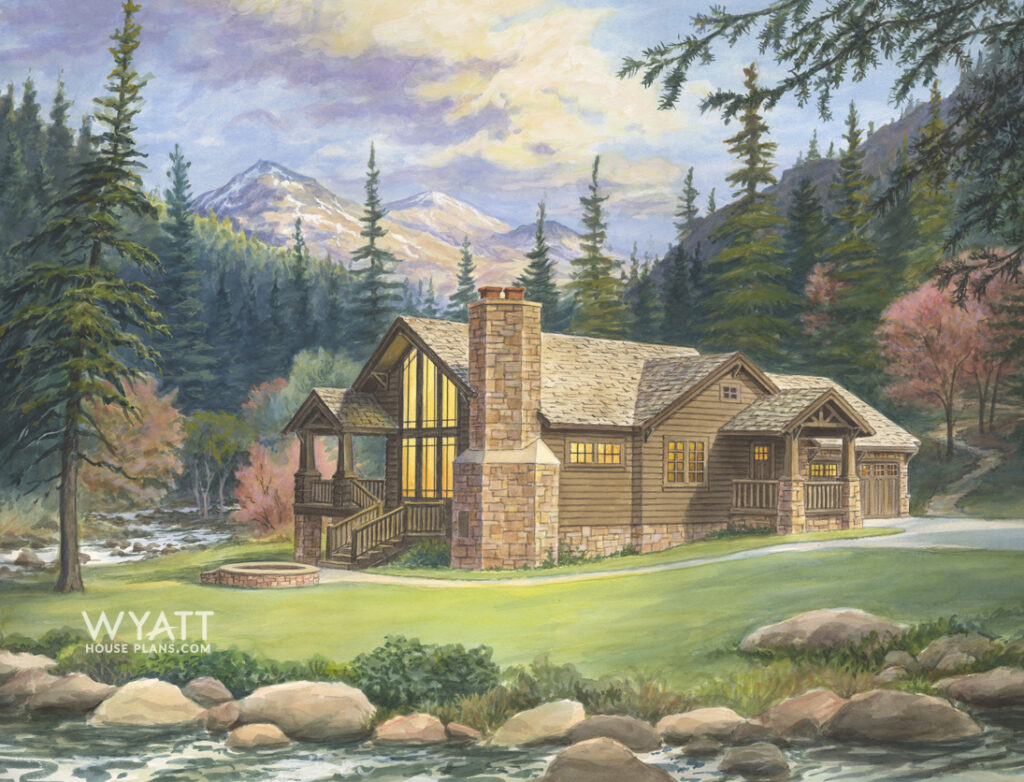
This cabin house plan is designed for a hillside…
The house plan has a walk-out basement (not visible from this view). The main floor features a wonderful cathedral ceiling over the living room, kitchen, and dining area. The master bedroom, with its bath and closet, are located on the main floor. The balcony seen in the distance is over the walk-out part of the house.
DETAILS OF THE ABOVE HOUSE PLAN
Three (3) bedroom home.
Overall dimensions are 81’9″ X 47’9″.
first floor 1247 sq.ft, with an additional 1077 square feet of finished living space in the walk-out basement.
Works in Progress…
The two rough sketches (below) represent two works in progress. If you are interested in ordering plans for these, simply contact us for more information. Completion times will vary with current work loads.




